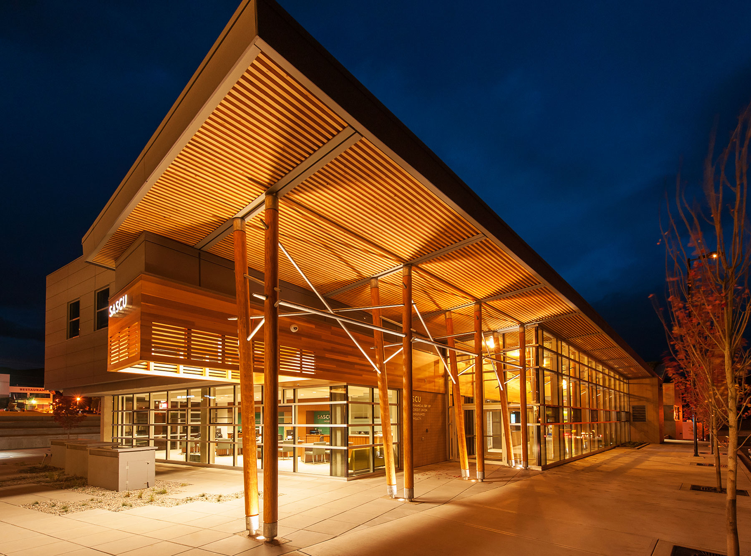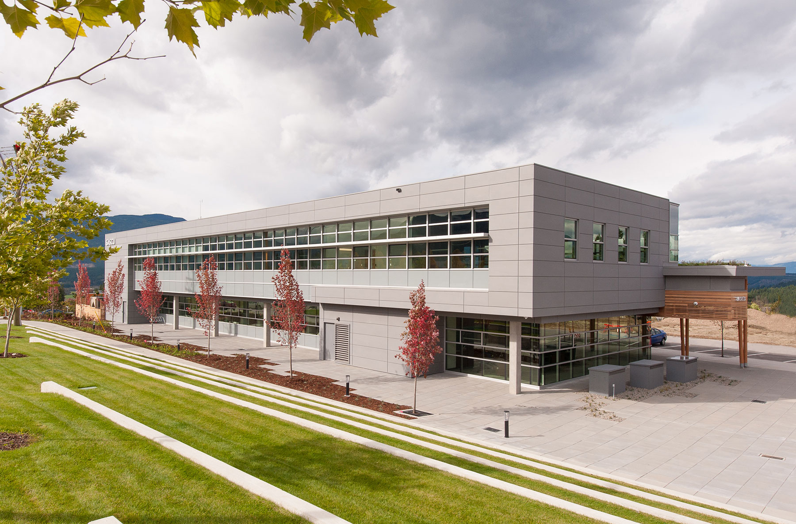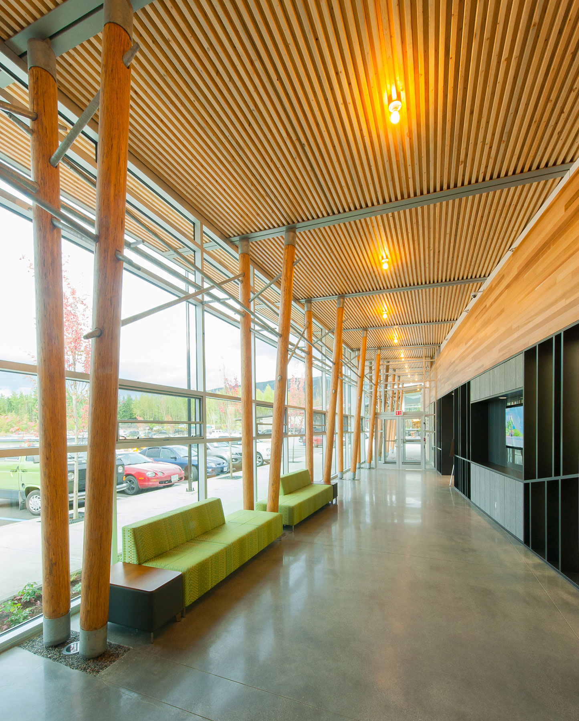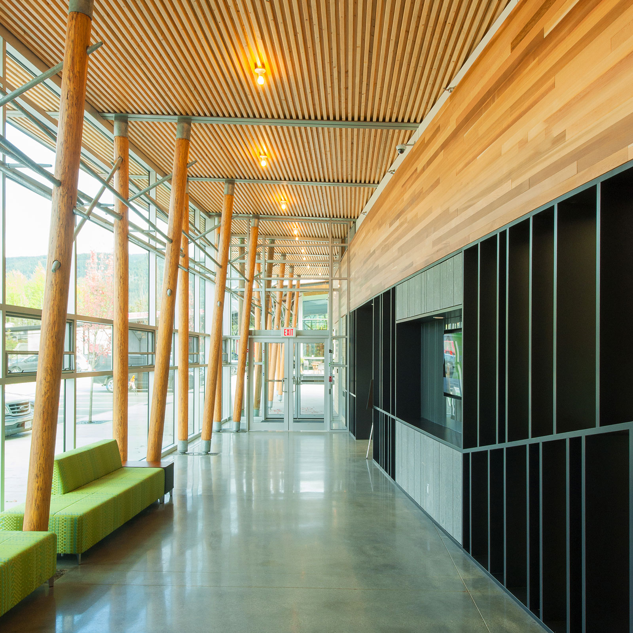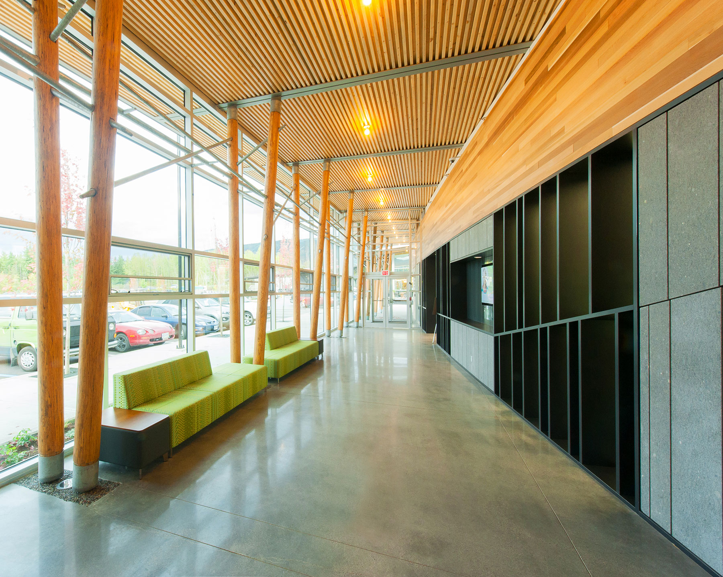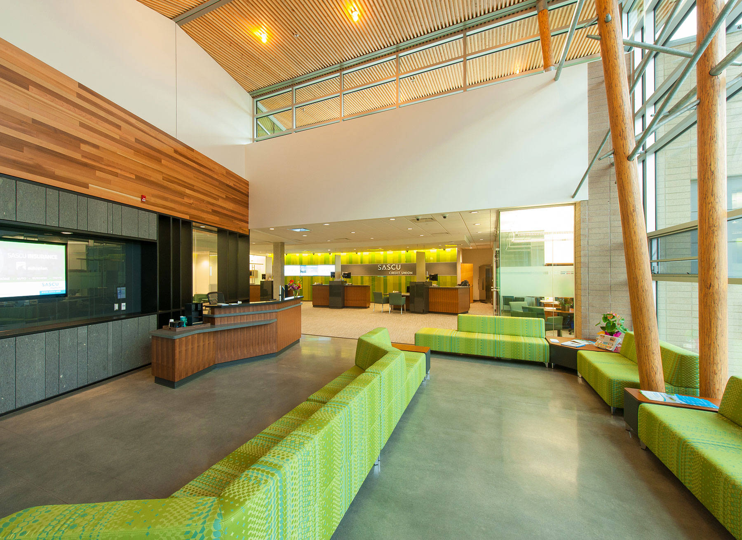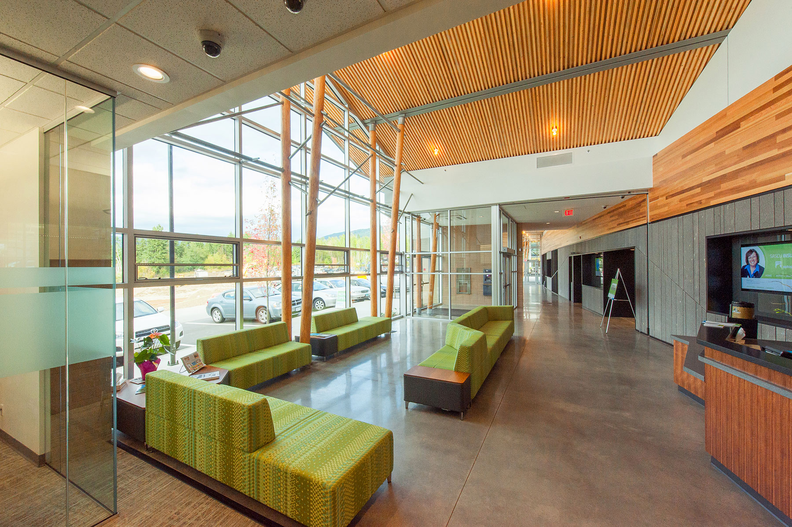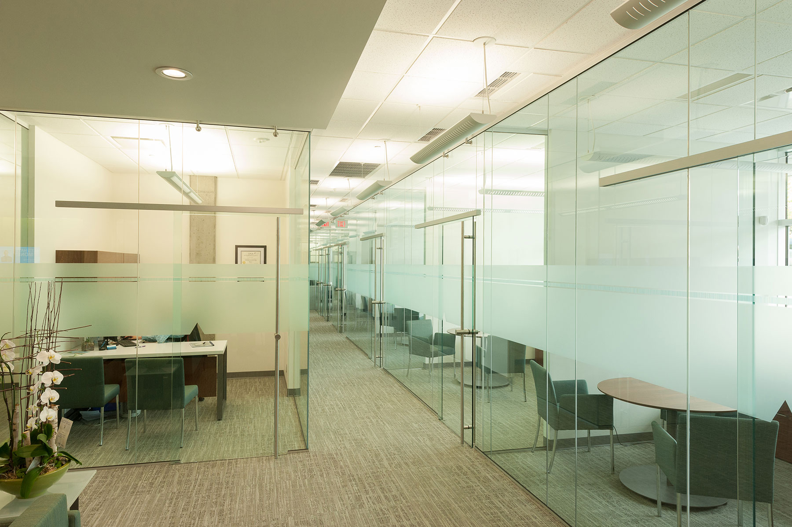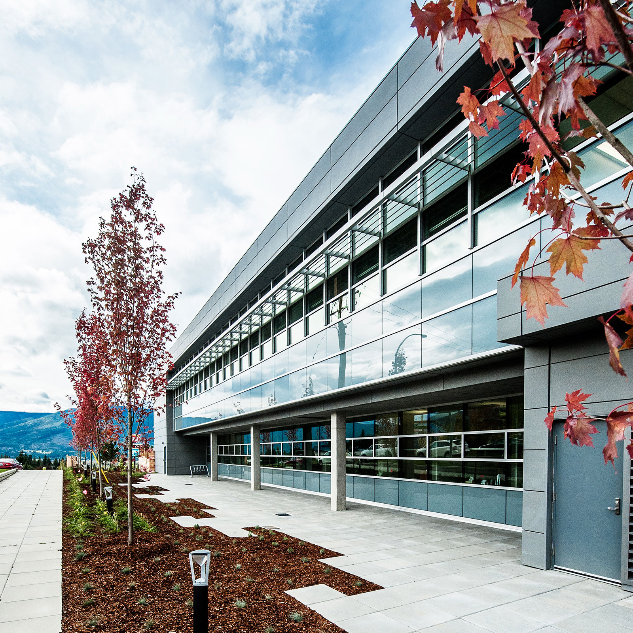SALMON ARM SAVINGS & CREDIT UNION
COMPLETION:
September 2012
SIZE:
23,000 sq.ft.
TYPE OF CONSTRUCTION:
Concrete, Glulam, and Timber
METHOD OF DELIVERY:
Construction Management
AWARDS:
BC Wood Design Award 2014 and Building Automation System for the air handling system
The new Salmon Arm Savings and Credit Union doubled its size from its previous home, adding space for new tenants. It features a zinc-panel exterior, Live Roof ®(with Strawberries), reclaimed beetle kill lumber to create the feature ceiling, and extensive outdoor social areas. Environmental considerations include an HVAC system utilizing Earth Tubes to draw underground air before using it to heat and cool the interior. The buildings intricate design of manufactured columns on the front of the building is intended to reflect the beauty of Salmon Arm’s Lakeside Pier.
To learn more about us, read a more in-depth explanation of our services and view our project gallery.
To start planning your project, call us at 1-250-765-3838 or email info@sawchukdevelopments.com.

